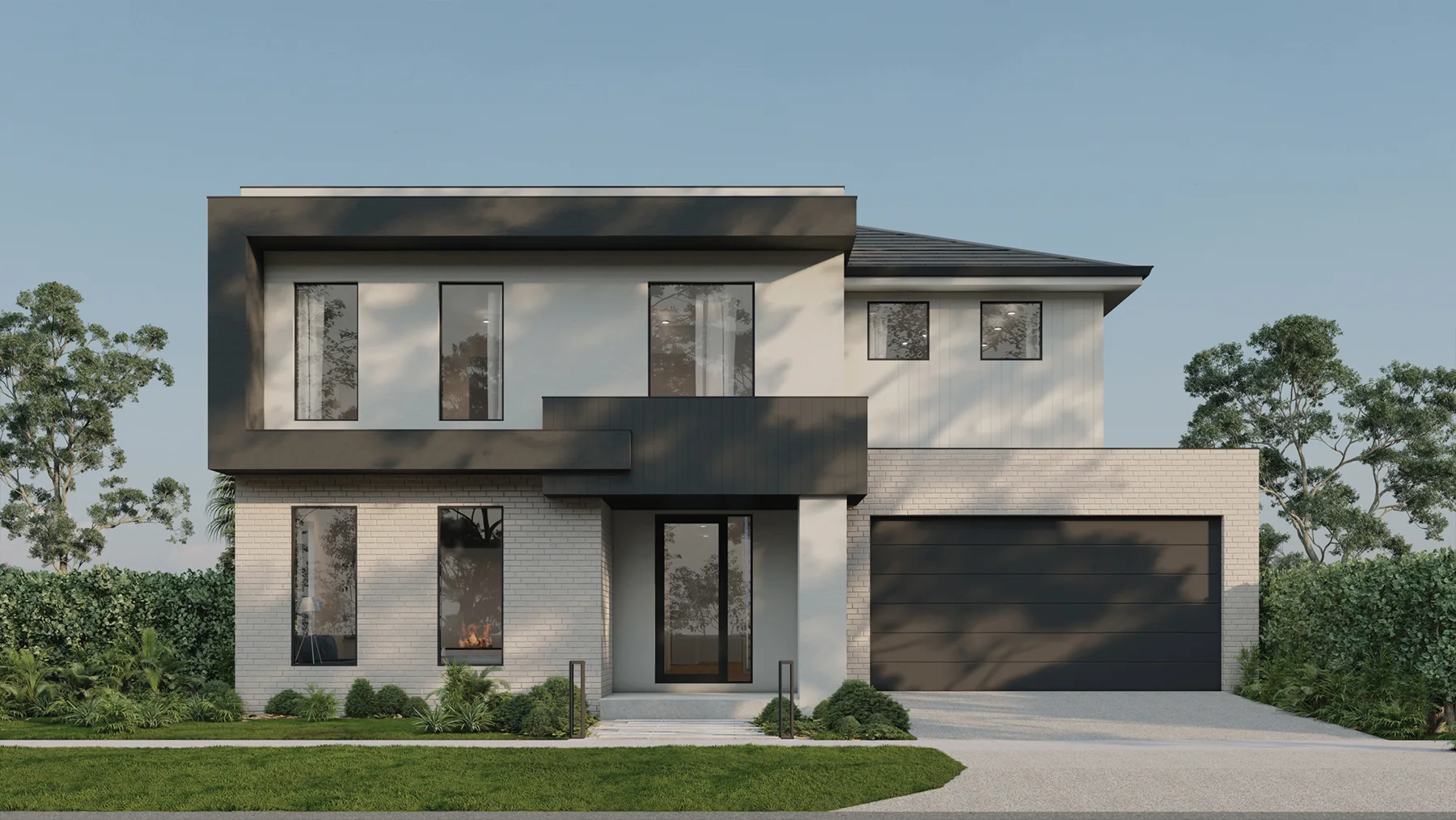Quintessa 620
Floorplan
Description
Get in touchThe modern design of the Quintessa Collection is suited to land with a frontage of 16m at greenfield zone, this spacious home is perfect for a large family, with room to grow or who wants a big home for privacy everyone. The Quintessa Collection comes with a guest bedroom located on the ground floor plus 4 or 5 bedrooms and is packed full of shared living spaces and plenty of storage. The functional kitchen with walk in pantry is perfect for the family chef, the spacious family and meals area adjoins a large alfresco to provide the indoor-outdoor entertainment every family enjoys. The Quintessa Collection provides privacy and luxury for every family member.









